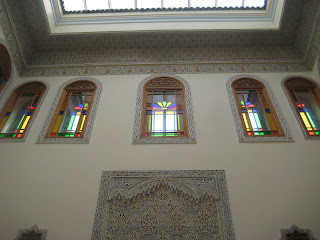
Things are winding down, with lots to do and little time.
Mercat Santa Caterina was the site to be at this week.... okay well at least for me. History project II and the final sketching class were held at the market. Built by EMBT architects the site was originally a convent back in the roman days and then torn down to make housing and a new market for the growing city. From there the market was refurbished just a few years ago and is now a very lively and dynamic place to visit.

Still talking about edges, I think the market is an interesting place to look at, but at the same time confusing. The market is surrounded by streets on all four sides creating an edge just for the site. Mercat Canta Ceterina is a market on the front side and then in the rear responds to its surrounding community of housing and is several floors of apartments for the elderly. In this essence the architect did not completly abandon what was occuring in the surrounding buildings but rather adapted the program and added his own architectural elements. But of course the most dynamic element and edge is the roof line. The roof line takes on a wavey motion and is covered in different colored bright tiles. The edge that this building creates with the sky is amazing to look at close up and at a distance. The architect allowed the building to no longer be contained to a flat and shapless roof but took on the elements of the interaction spaces below and the fluidly of the sky. So no longer a hard edge (although it physically is) but rather a movement through the sky.
Inside the market is spilling will all kinds of smells from fresh fruit, cheese, nuts, meats, fishes, olives, and vegatables. But if you take a glance at the ceiling the use of wood in this city, to me, is a 'fresh idea' that the architect instituted. The wood planks and lines the curvature of the roof and frames the large doors and windows that allow a good amount of light into the space. I am glad to see that the architect allowed the viewer to experience the roof from the inside as well and not closing off the roof.










